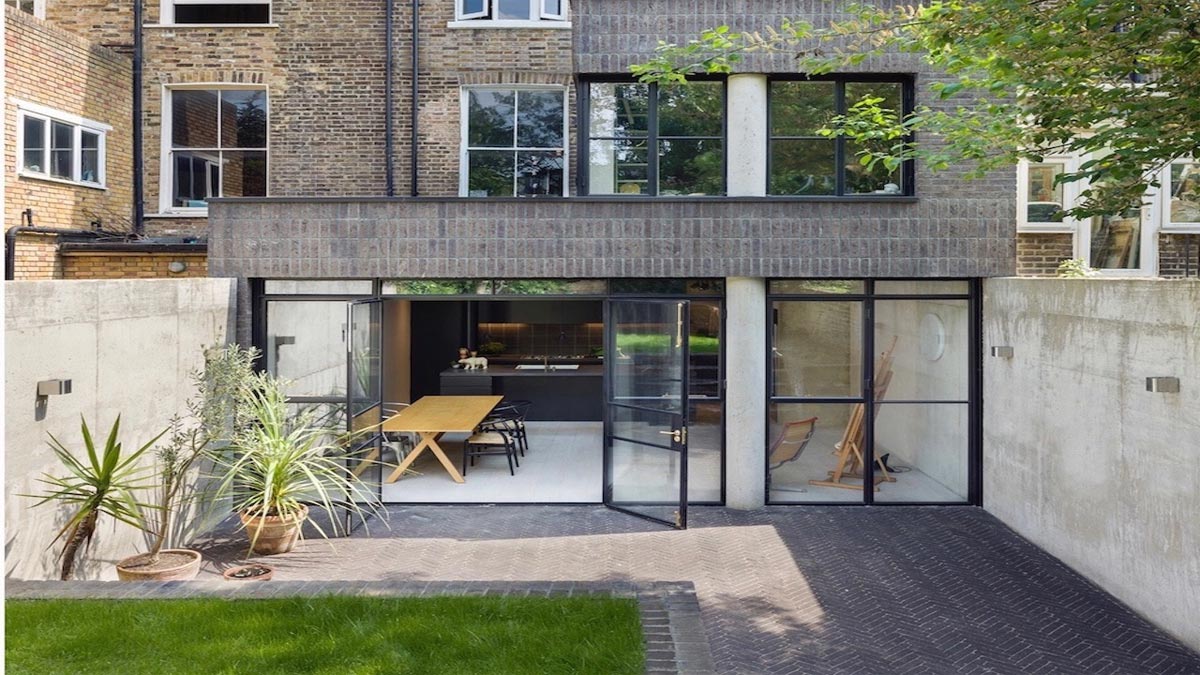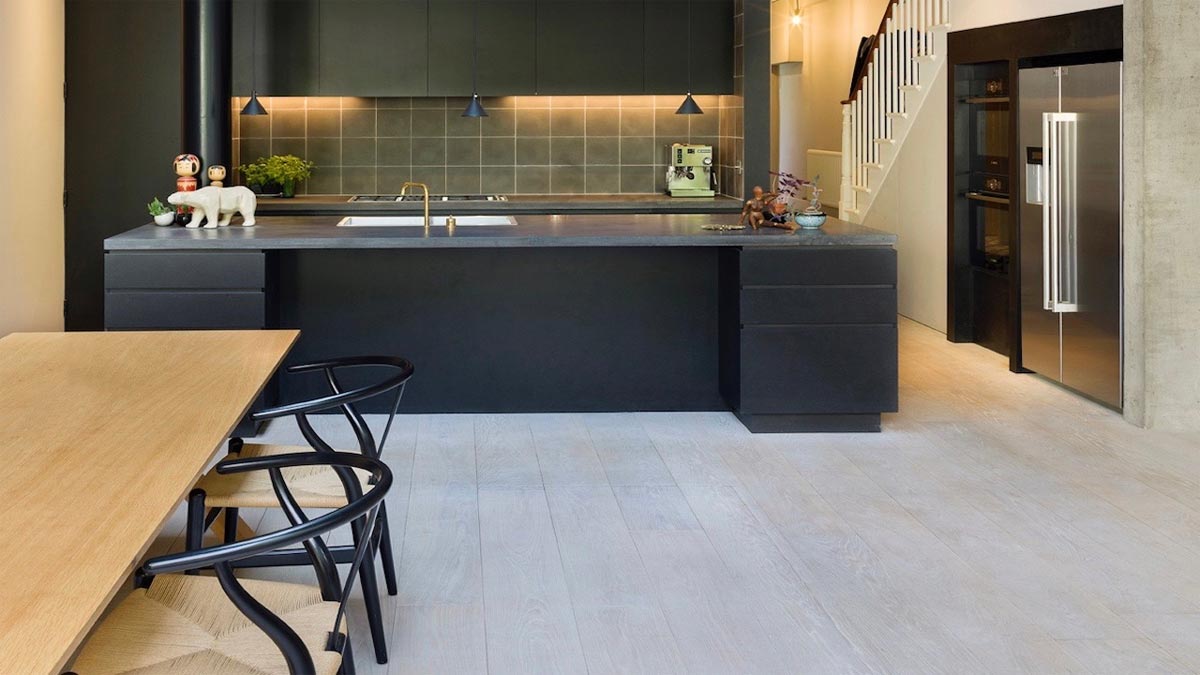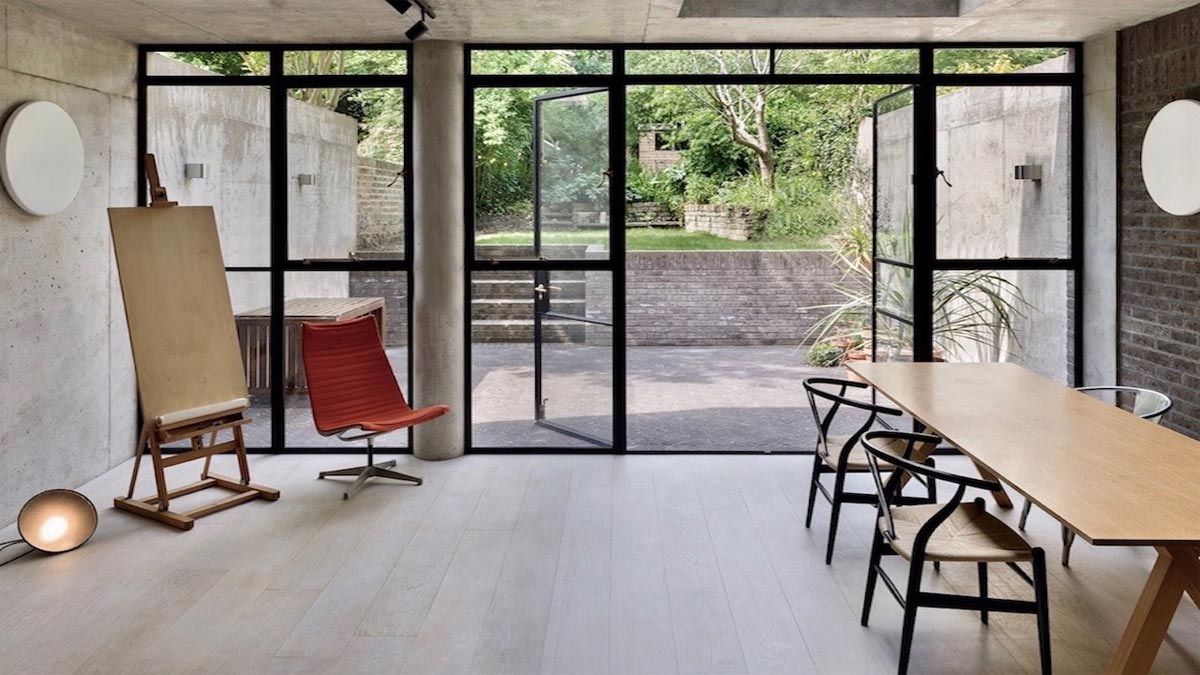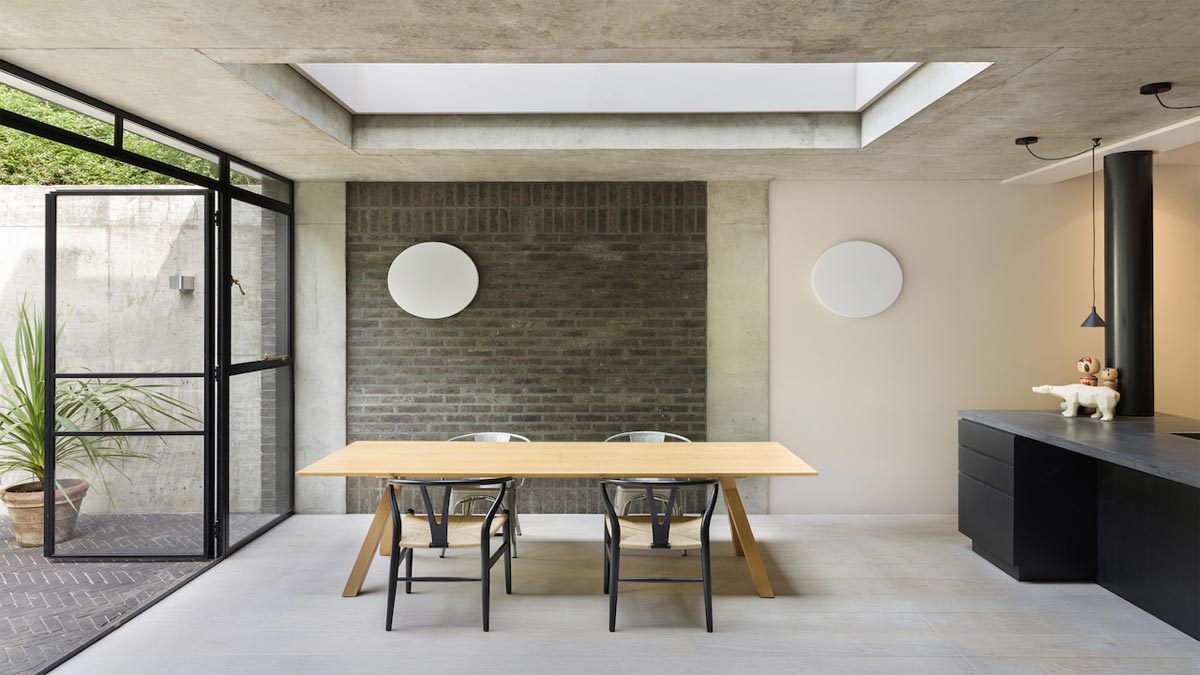Prime grade engineered white oak flooring perfectly compliments the stunning modern interiors of this Victorian terraced house in Hackney. Designed by London based architects Christian Ducker and Tyeth Gundry this modern two-storey extension provides a large family room facing the garden and a work room at first floor level. It replaces a collection of ramshackle lean-tos originally built against the rear of the house.
The simple structure of concrete walls with square and circular columns are infilled internally with either bricks or painted plaster. By leaving the concrete ceilings exposed and the addition of painted steel windows the tone of the brick reflects all the internal joinery.
With modern materials featuring throughout, the extension required a contemporary floor. After viewing several samples, the clients selected prime grade engineered oak flooring finished with a white stain.
This pale almost white tone is produced by first applying a lye to the boards. Followed by a white oil and a final application of finishing oil. Producing a floor of an extremely light colour whilst allowing the features of the natural grain to show through. A total of 50 square meters of flooring is laid throughout the entire ground floor.
The perfectly proportioned bespoke kitchen sits neatly at the back of the space. The main living space serves as a kitchen, dining and sitting area. Above the dining table is a large roof light bringing in maximum natural light. Valchromat cupboards contrast beautifully with the subtle grey concrete worktop. Whilst a cleverly appointed secret cupboard door leads to a utility room. Although a simple rectangular space, the articulation of the wall materials helps define different areas of the room.
The upper level is now a studio for the client who is a photographer. An L-shaped corner window brings in more light and views across the garden.
This fantastic extension gives the lower flat its own identity, envisaged as a separate building sitting in front of the original victorian property. It introduces a formal facade in front of the informal original.




