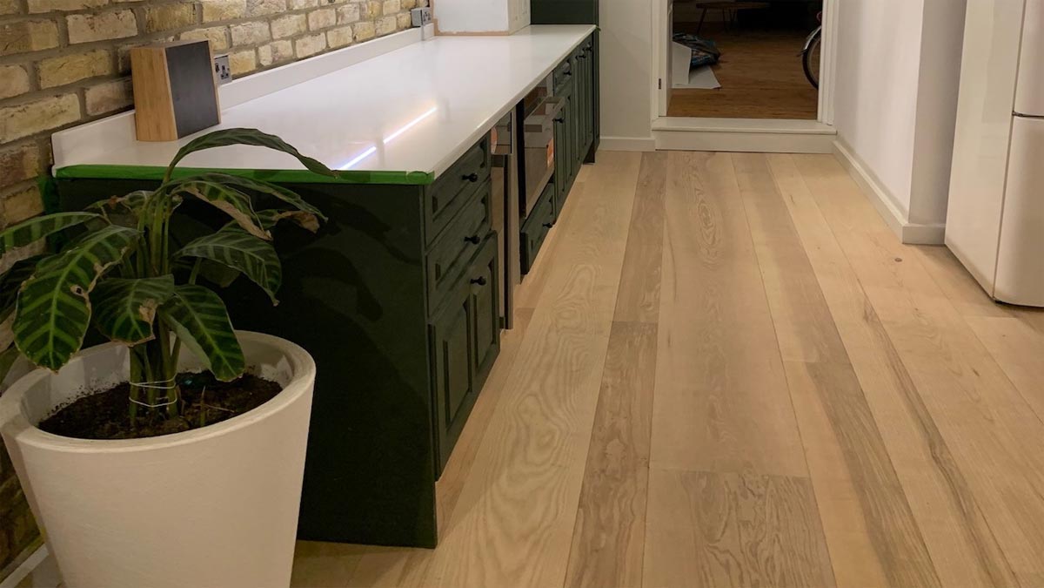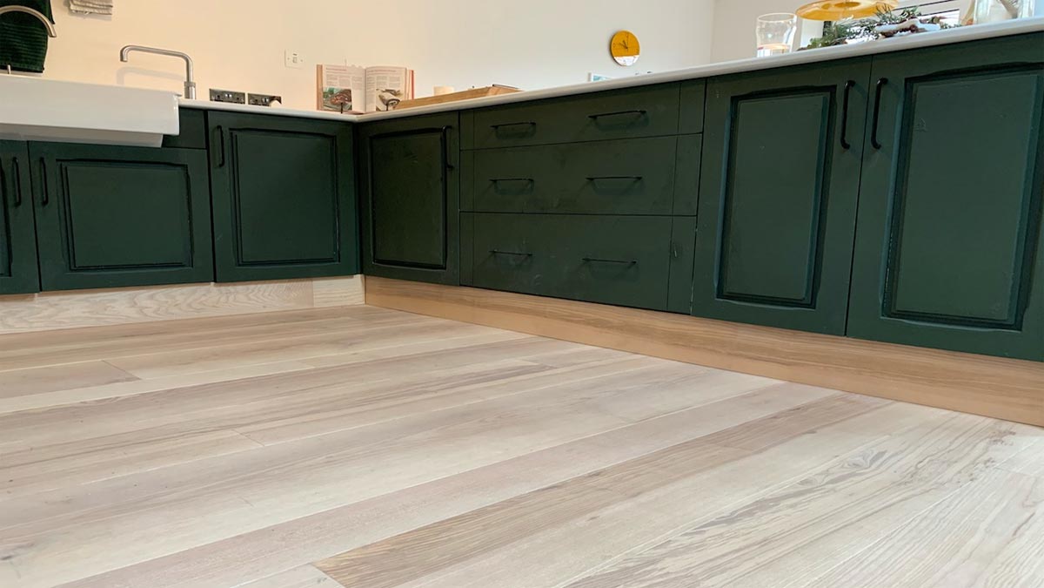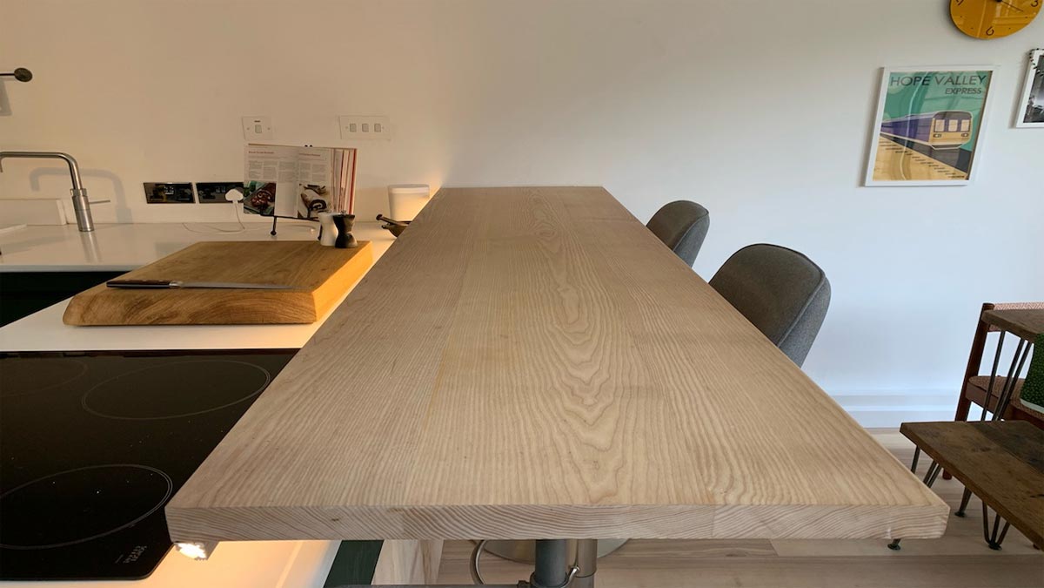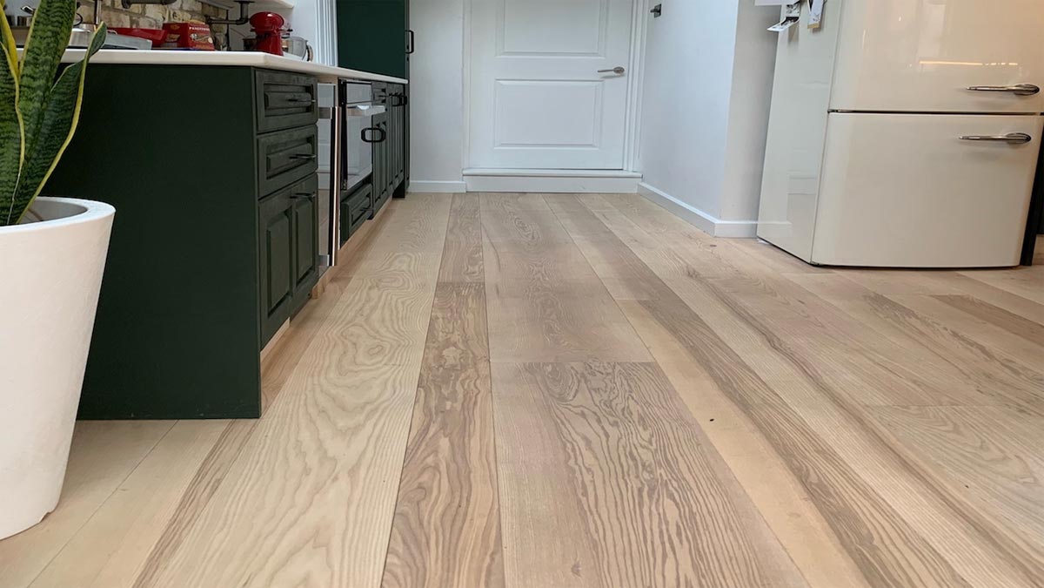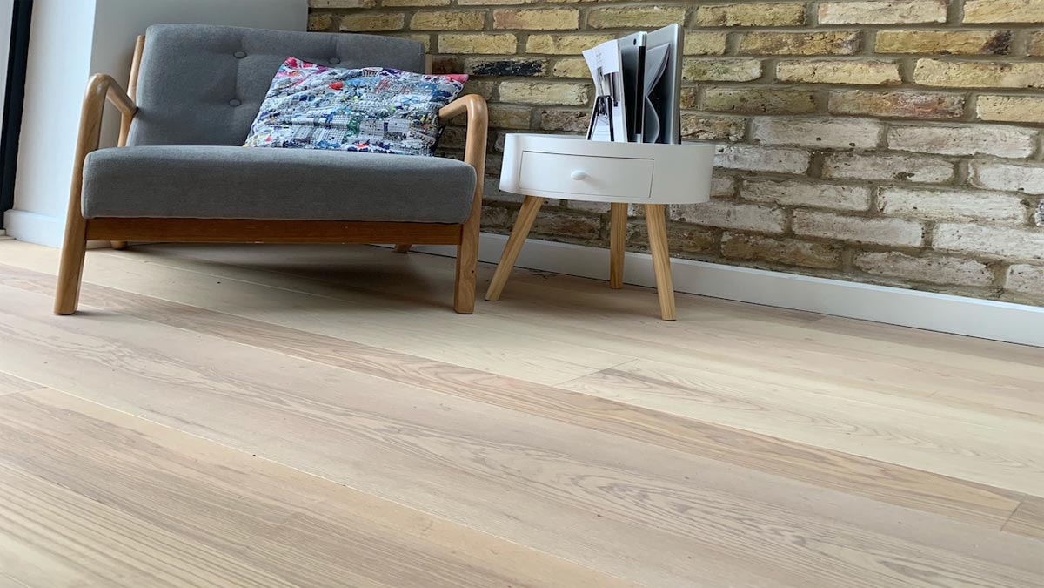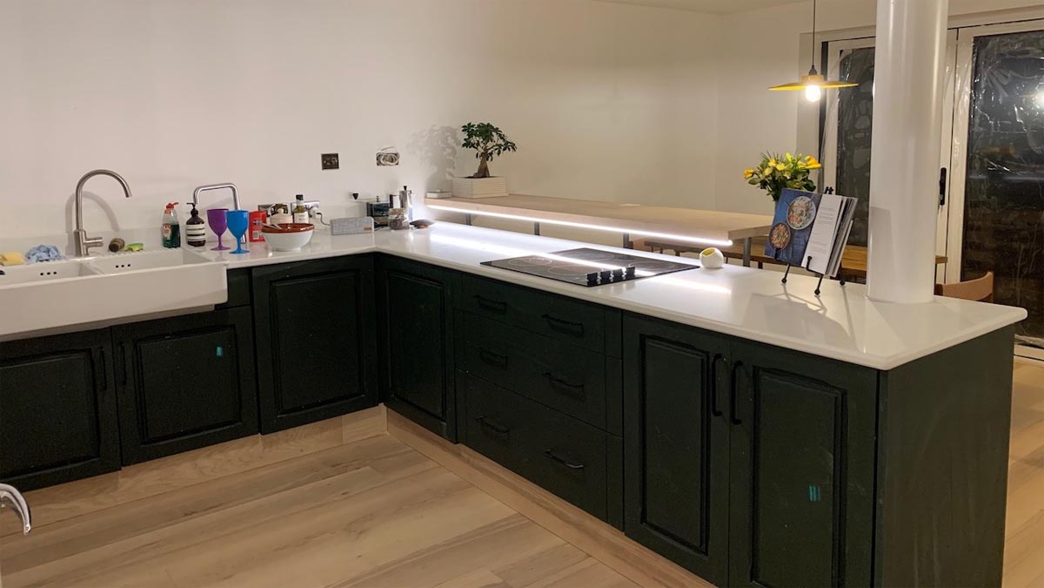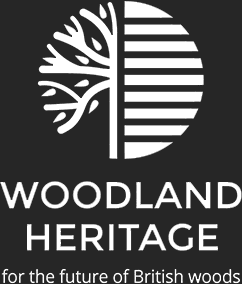Our clients loved our engineered ash flooring so much they decided to add it to other rooms in their house. After a telephone conversation about the planned new kitchen extension we advised on the different flooring options available to best suit their property.
SPECIES
The range of species we supply includes all English hardwoods such as oak, ash, elm, sycamore and cherry. We send out good sized flooring samples so clients get a true sense of quality, colour and grain. We offer various styles of flooring from long and wide to narrow boards, mixed or standard width. Every floor is bespoke.
WIDTHS AND LENGTHS
Our clients opted for engineered ash flooring. Mixed width boards of 120mm, 160mm, 220mm and 300mm which perfectly suited their modern London home. In the kitchen space we recommended engineered flooring over solid as it is far more stable over underfloor heating.
WASTAGE
It is always sensible to add an extra 10% when measuring for flooring to allow for wastage. However, with such efficient use of the timber our clients were able to use the excess. They added a skirting board to run under the kitchen cabinets to match the flooring – an added bonus!
Solid ash boards 2 metres in length with a thickness of 35mm create the beautiful breakfast bar and shelving. Finished with Osmo Transparent white oil it allows the timber to retain its natural pale colouring. Some boards were customised with a groove run into them allowing the inset of some LED strip lighting under the breakfast bar. This adds a simple yet stunning feature to the kitchen worktops. Loving the look of the ash, our clients decided to add kick boards under the cabinets to match the floor.
The kitchen has access to the outside by large bifold doors. These open out into the garden decking allowing the flow of the space and bringing the outside in.
